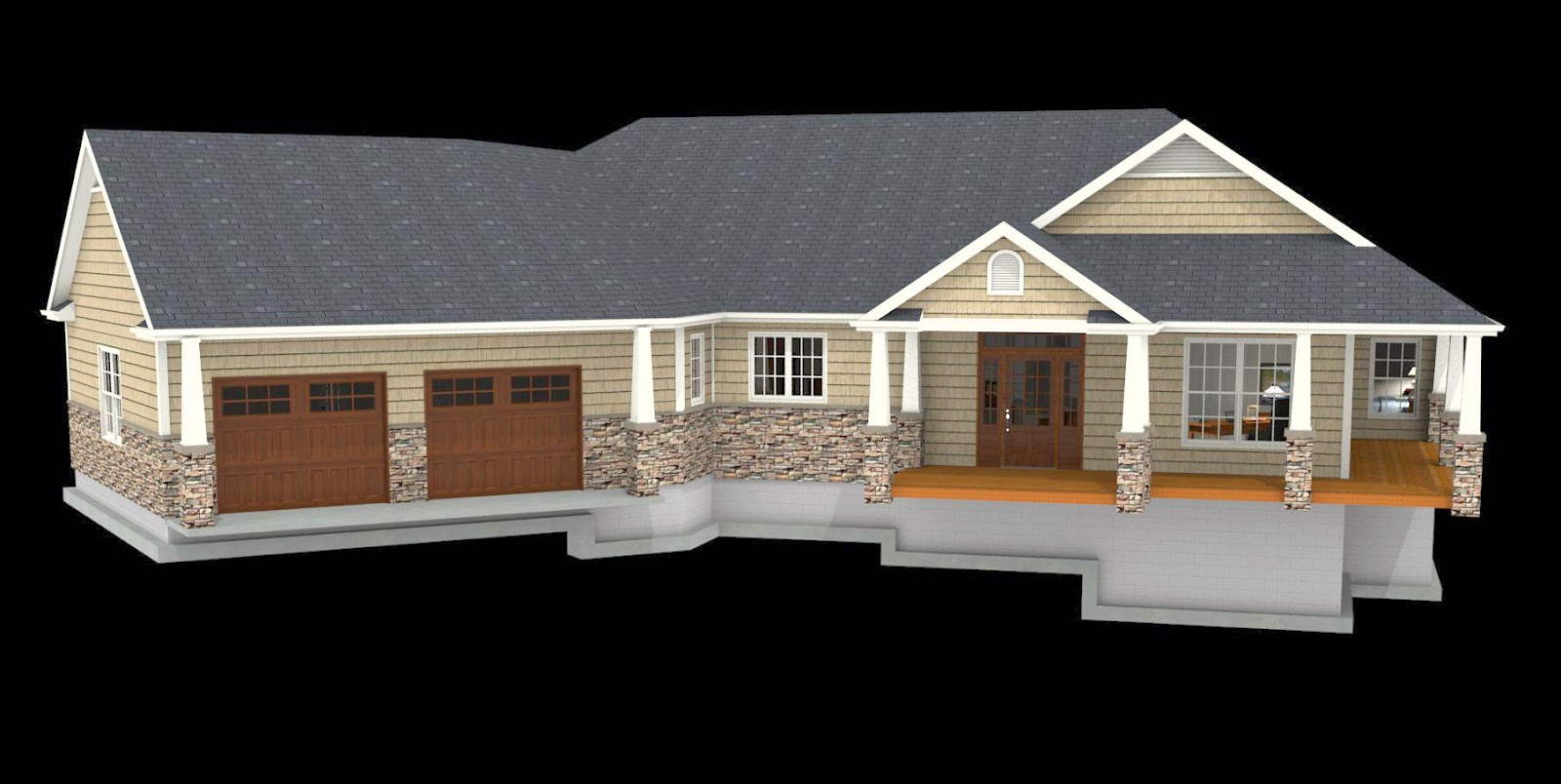Add in a large double car garage with enough room for lots of work space, a covered Entry, with access to the Guest Bedroom, a large Screened Porch, and a Sun Deck, plenty of attic storage, and you have the formula for "Easy Living".
Floor Plan Overview
Exterior View
 |
| View with Metal Roof and Porch Railings |
With a Shingle Roof
The Floor Plan

Feel free to comment with your feedback. We'd like to know if you like the metal roof, or the shingle roof. and any other comments you have!

