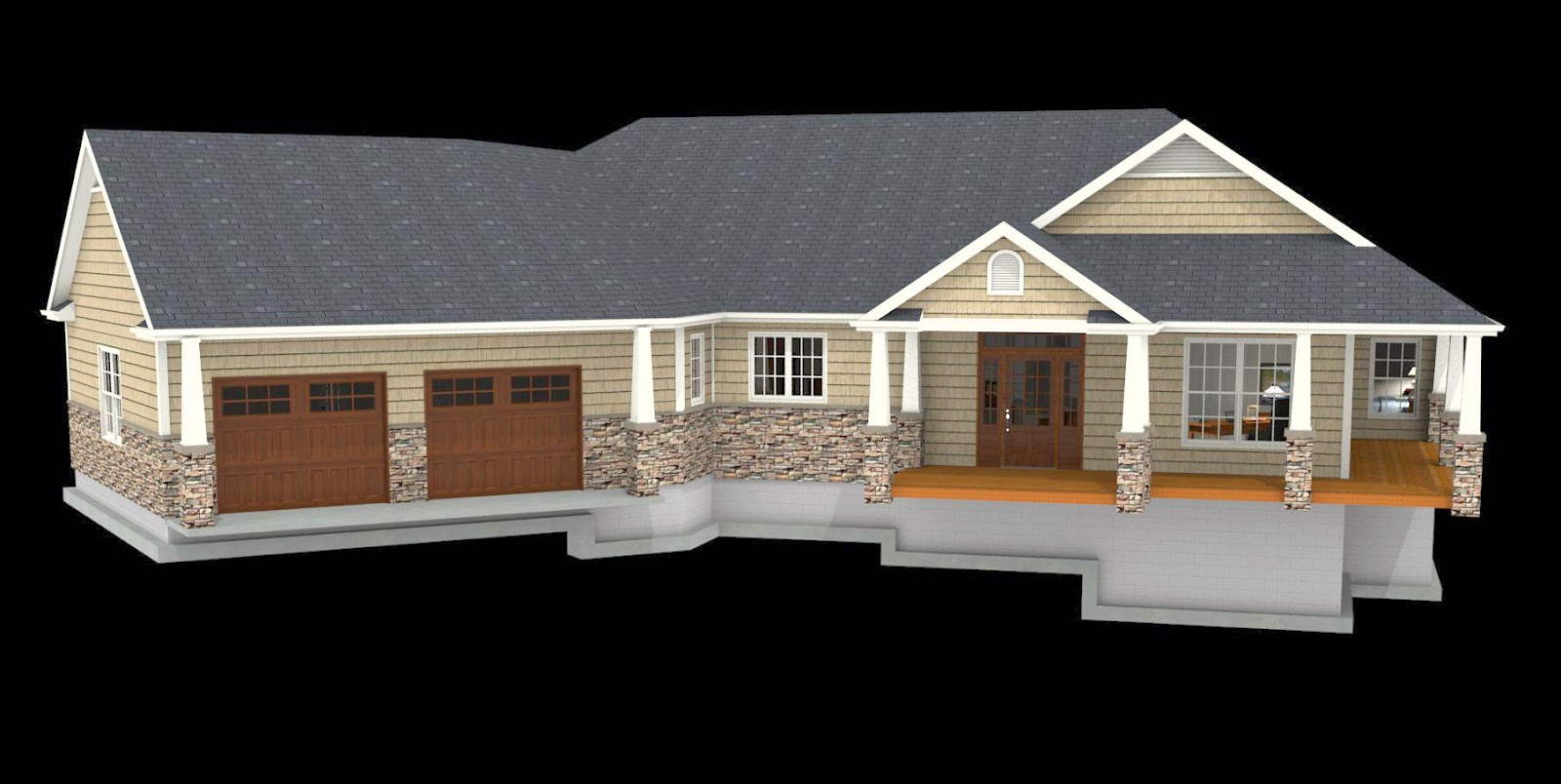The inspiration for this plan came from (as many of our designs do) one of our prospective clients. Their goal is an easy-living 1 level home, with around 2100 square feet of living space, a spacious master suite, generous gathering room with a fireplace for entertaining guest, an inviting kitchen with an island bar and large pantry, a guest bedroom and bath, and a home office, that could double as a bedroom, if needed.
Add in a large double car garage with enough room for lots of work space, a covered Entry, with access to the Guest Bedroom, a large Screened Porch, and a Sun Deck, plenty of attic storage, and you have the formula for "Easy Living".
Floor Plan Overview
Exterior View
 |
| View with Metal Roof and Porch Railings |
With a Shingle Roof
The Floor Plan
Feel free to comment with your feedback. We'd like to know if you like the metal roof, or the shingle roof. and any other comments you have!















